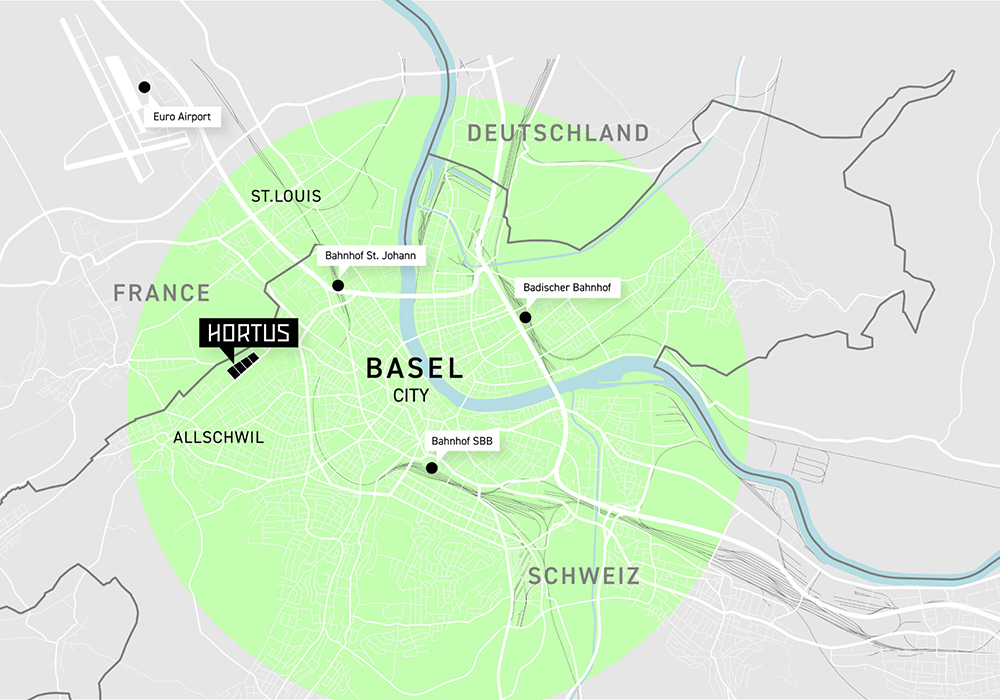For a Future with Prospects
Welcome to HORTUS, the forward-thinking office location in Basel. Here, sustainability and aesthetics are being redefined. The HORTUS office building is part of the thriving ecosystem of Switzerland Innovation Park Basel Area Main Campus in Allschwil, situated between the Euro Airport and Basel train station, forming a triangle with the Roche and Novartis campuses. More
All of this is reachable within a 15-minute radius by bike, car, or public transport. HORTUS is a part of the largest Life Science Cluster in Switzerland and is a direct neighbor to the Swiss TPH. Show less
appointment
SWITZERLAND INNOVATION PARK BASEL AREA MAIN CAMPUS
Surrounded by Innovation
The Switzerland Innovation Park Basel Area Main Campus is more than just a conglomerate of modern office buildings. It is a place of extraordinary quality where innovation and nature coexist in harmonious balance. Welcome to the 75,000 square meters stage of change. More
Every company on the premises contributes to a sustainable future, starting with the facade-covered Swiss TPH, through the MAIN CAMPUS with a courtyard as large as a football field, to the impressive ALBA HAUS, the tallest building on-site.
The generously sized green spaces are not only an integral part of an ecological energy concept, but they also consciously create connections between public space and the business ecosystem. Here, the neighborhood becomes a source of inspiration. Become part of this visionary location and actively shape the future. Show less
OBJECT
Uncompromisingly sustainable
HORTUS is an uncompromising statement on holistic sustainability: The name “HORTUS,” Latin for “garden,” reflects the vision of a green, flourishing future for businesses of all sizes. More
It’s a radical reinterpretation of an office building that combines sustainability, well-being, and economic viability in unprecedented ways. An flagship example of the circular economy, designed to balance its energy footprint within a generation. This is HORTUS. Where tenants experience an ambiance of corporate well-being, fostered by natural microbiomes and a biodiverse courtyard, along with the visionary design principles of Herzog & de Meuron.
The fully fitted rental spaces include everything modern businesses need: high-quality finishes, lighting, electrical and air distribution, heating, cooling, acoustics, and LAN connections. Modular partition walls allow for flexible creation of individual office and meeting areas while adhering to specific sustainability standards. The shared spaces and ground floor work lounge promote exchange and collaboration among tenants, providing space for focused work, meals, and leisure without any obligations. HORTUS is not just an office building; it’s a community, a vision, and an investment in a green, prosperous future. Step inside. Show less
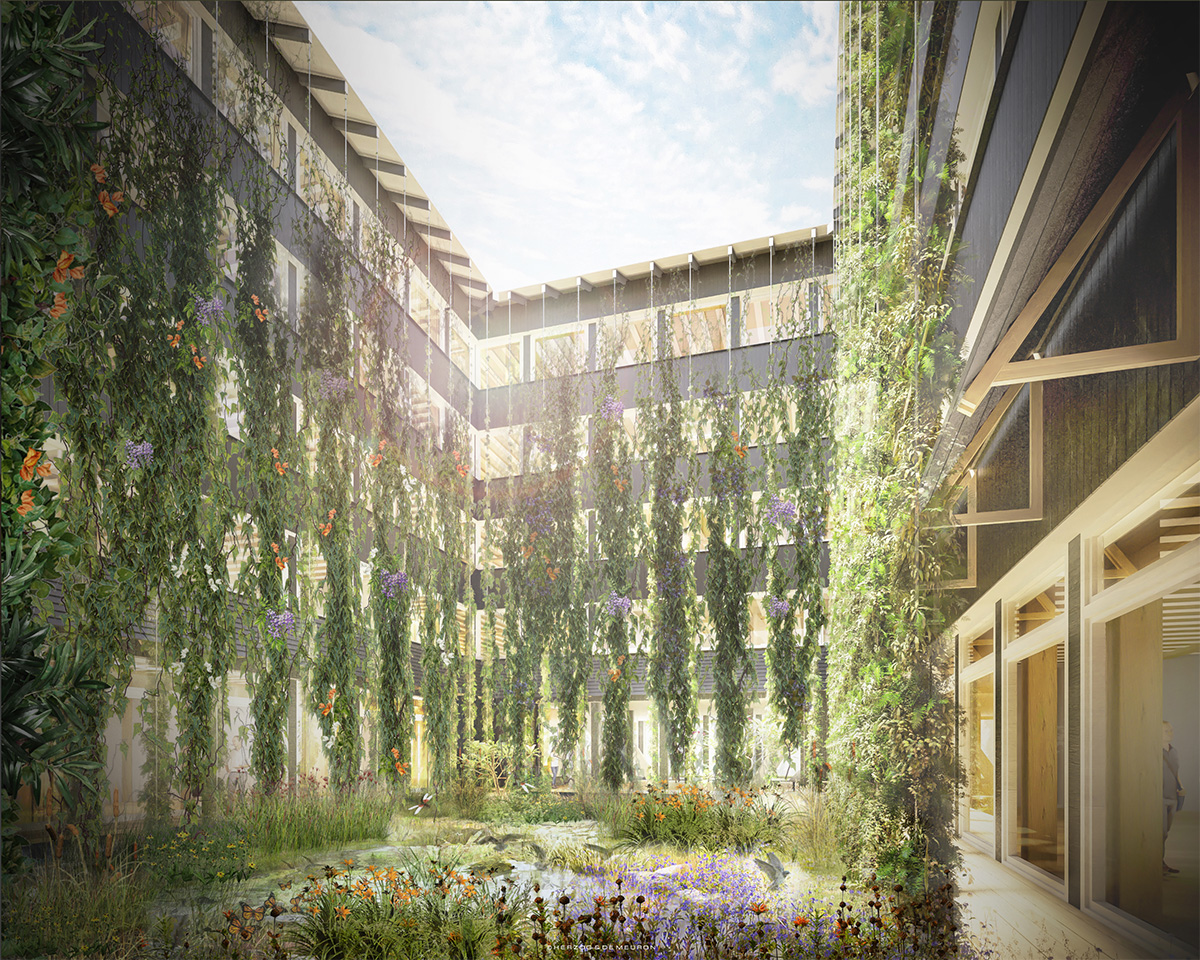
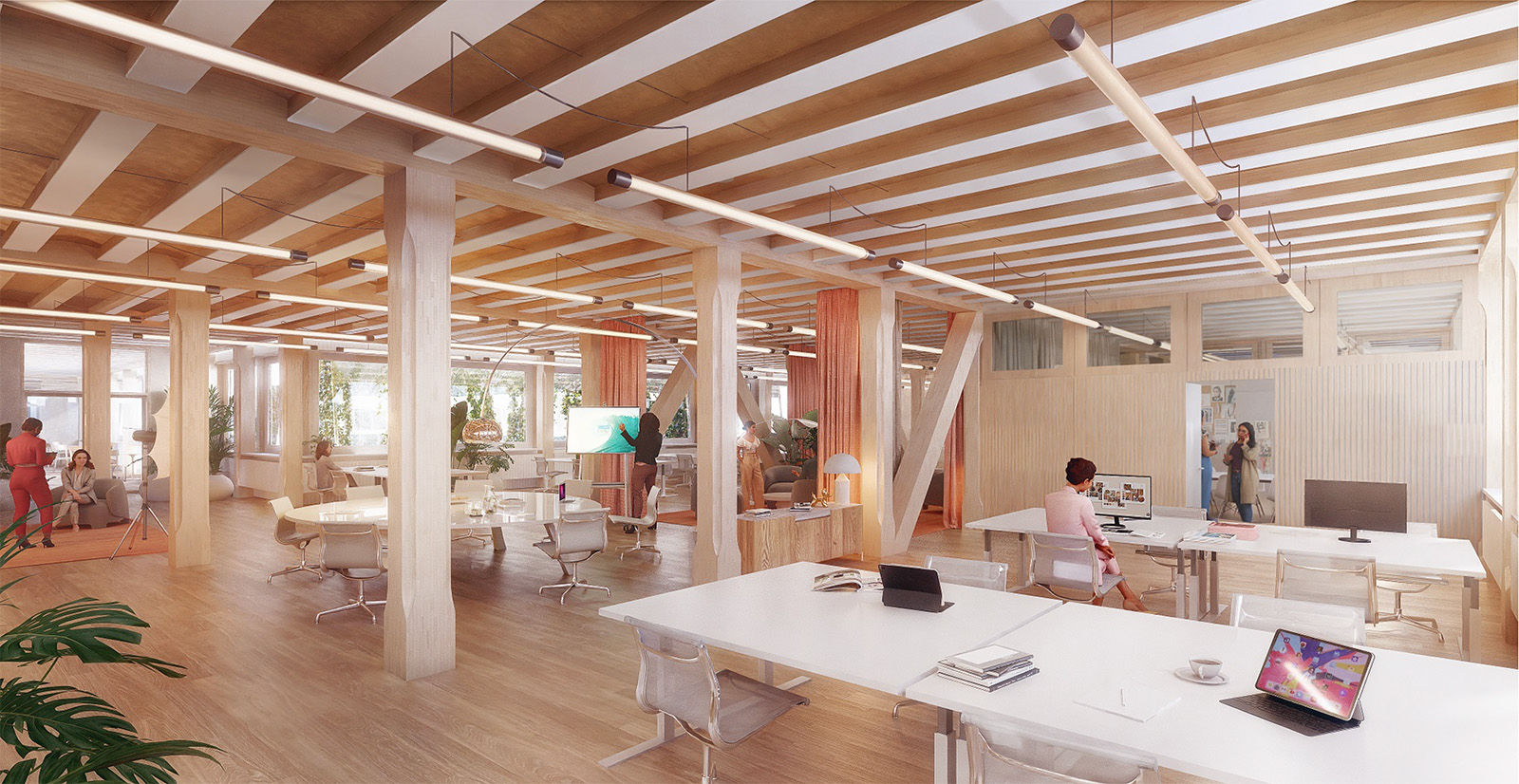
Herzog & de Meuron, Founding Partner
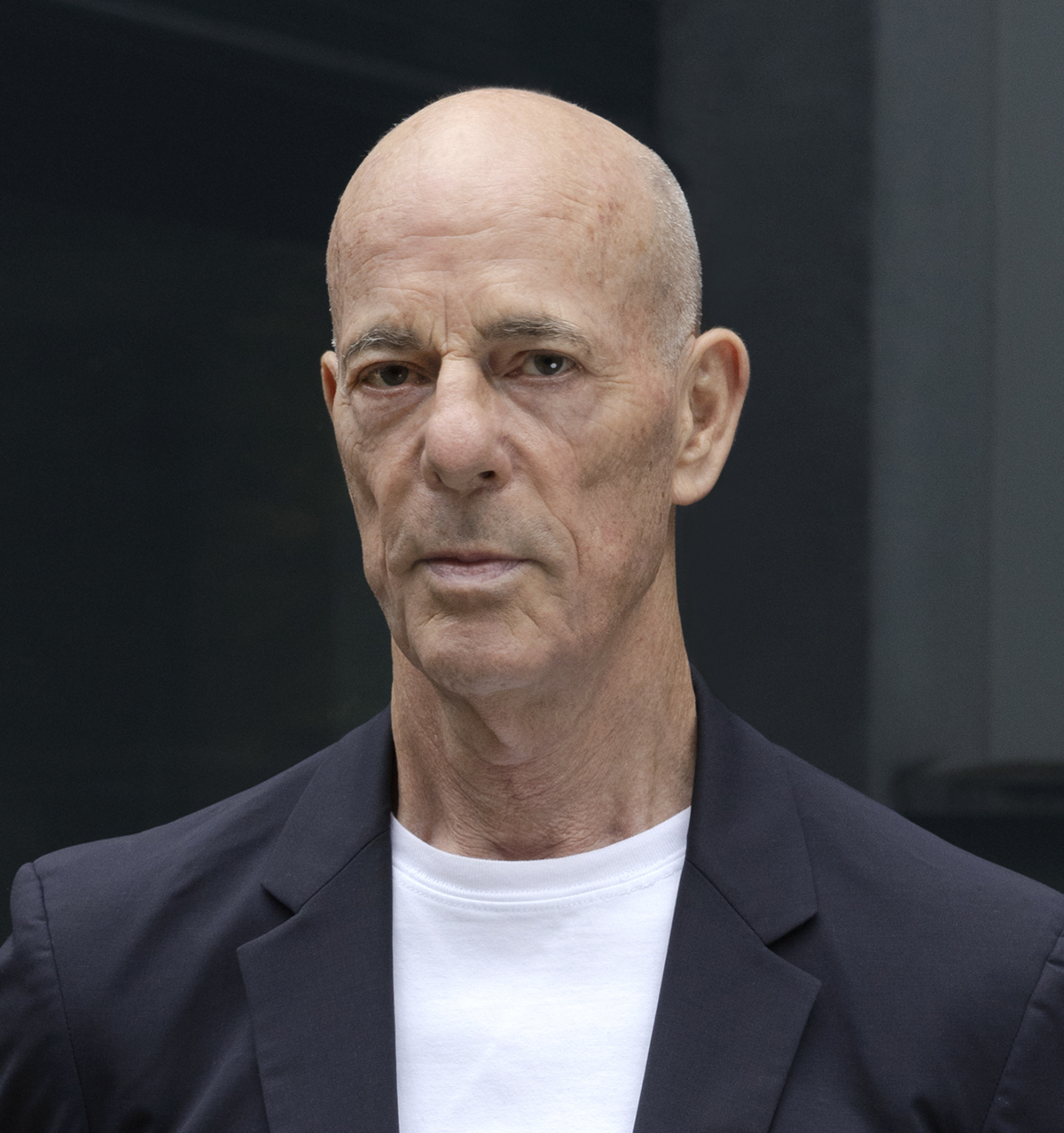
Hortus-Highlights
SPACE OFFER
More Space - More Value
In HORTUS, you only pay for what your company truly needs. You rent your exclusive office floor or partial floor. Additionally, you have access to fully fitted and furnished workspaces on the ground floor, where the in-house café is available – without any obligation to make purchases. More
Furthermore, you can take advantage of the flexibility of pay-per-use meeting rooms: fully equipped, elegant meeting rooms are available as needed. But that’s not all: On your floor, you’ll find additional space additions: furnished lounges, communal areas, a kitchen, meeting rooms, work cabins, and restroom facilities. All readily accessible.
HORTUS convinces with a rental model that prioritizes community over ownership while still ensuring the highest level of business privacy. Companies benefit from efficient space utilization with space savings of up to 30%. Show less

- Net lettable area for entire floor: 2,061 sqm
- Partial floor areas starting from 219 sqm
- Floor-to-ceiling height: 3.3 m
- Fully fitted for open-plan occupancy - additional space concepts possible

- Fully equipped and furnished lounges
- Community areas and kitchens
- Meeting rooms and work booths
- Shower and toilet facilities
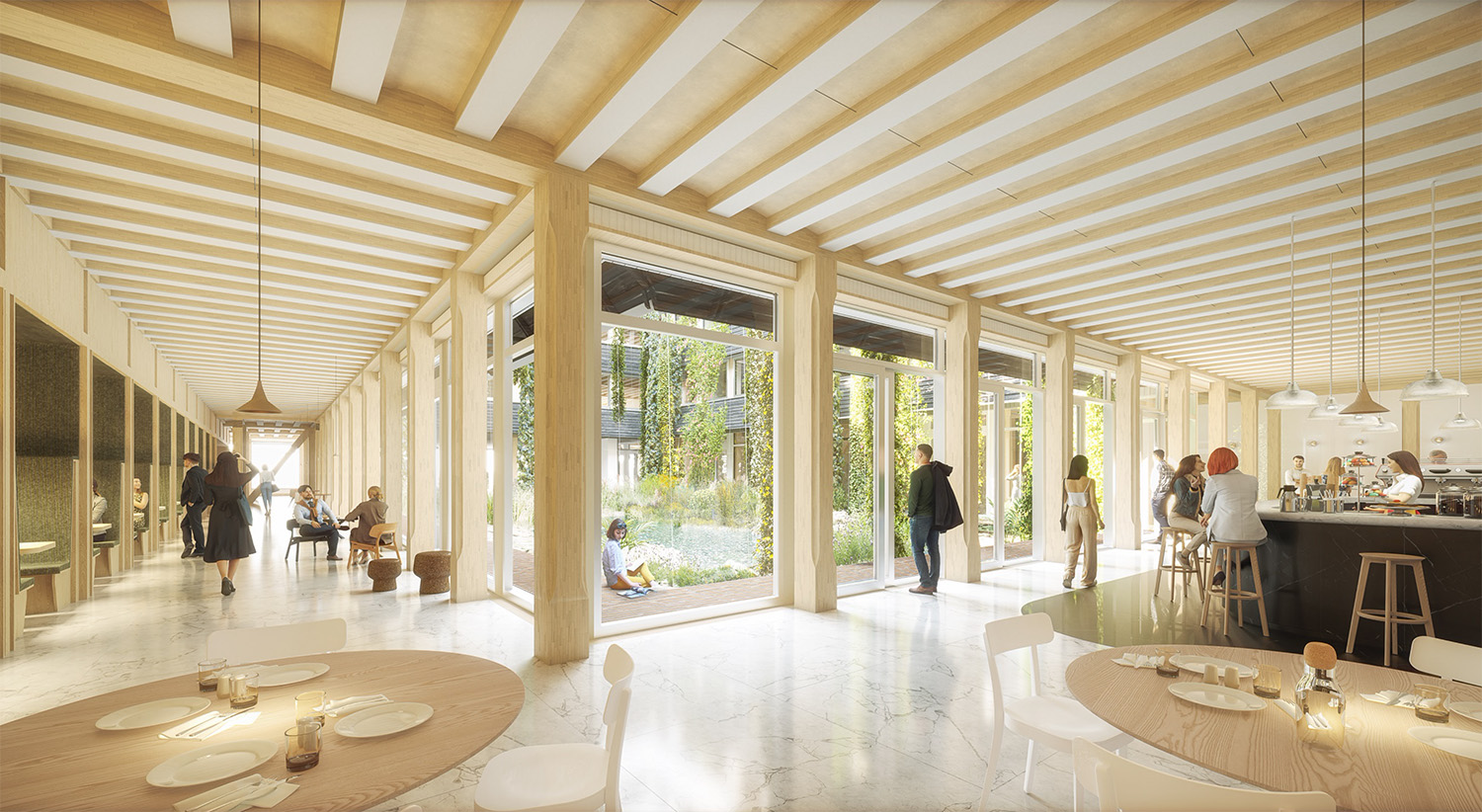
- In-house café with no obligation to consume
- Fully equipped and furnished workspaces*
- Additional shower and toilet facilities
INTERACTIVE SPACE FINDER
an space of approximately XYZ sqm
of approximately XYZ sqm in Hortus
/p.a. net
sqm/p.a. net
Contact Nuria Caceres from Senn Developers AG.
SUSTAINABILITY
Heading into the Future with Clay
HORTUS embodies consistent sustainability and innovation in construction. Environmental impacts are minimized, primarily through the use of renewable materials and energy-efficient technologies, without compromising quality for users. More
In fact, HORTUS produces more renewable energy than it consumes. Environmentally friendly materials such as wood, clay, and recycled paper are preferred, creating a pleasant, healthy working environment. Energy generation is maximized through photovoltaics. HORTUS is committed to the circular economy: every component is designed for reuse. The green courtyard serves as a place of relaxation and completes the sustainable overall concept.
Learn more about the exciting places, people, and companies in your immediate vicinity on BaseLink. Show less

Exclusive Project Insights
The potential of rammed earth is enormous.
In timber construction, everyone is looking for “mass,” both for fire protection and as thermal storage mass for cyclical thermal storage. In addition, rammed earth stores excess humidity that wood cannot absorb itself, regulates temperature by absorbing and releasing heat, insulates against air and body sound, and is even believed to have an antiseptic effect.
HORTUS is holistic.
There is no core and no shell – tenants occupy ready-to-use spaces equipped with flooring, walls, and other necessary infrastructure to maintain HORTUS’s sustainability standards. To accommodate tenants’ individual fit-out preferences, a kind of interior design catalog has been created. Additionally, furnishing and decoration are at the discretion of the tenant.
Special Trick for Wood Drying
Martin Keller, CEO of Konrad Keller Sägerei AG, swears by a very special trick for pre-drying the wood: “We have natural drying here: We place the wood as close as possible to the railway track. The train comes every half hour, and every time it passes by, the air is circulated, allowing us to pre-dry the wood for free.”
In good company
Learn more about the exciting places, people, and companies in your immediate vicinity on BaseLink.

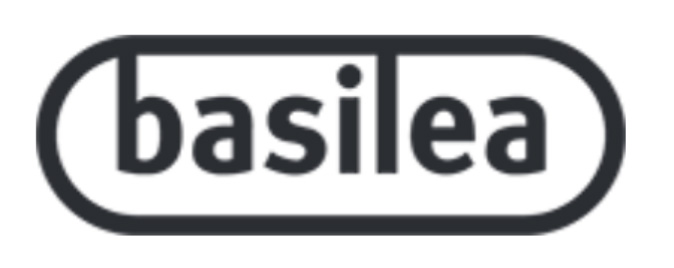







CEO SKAN AG
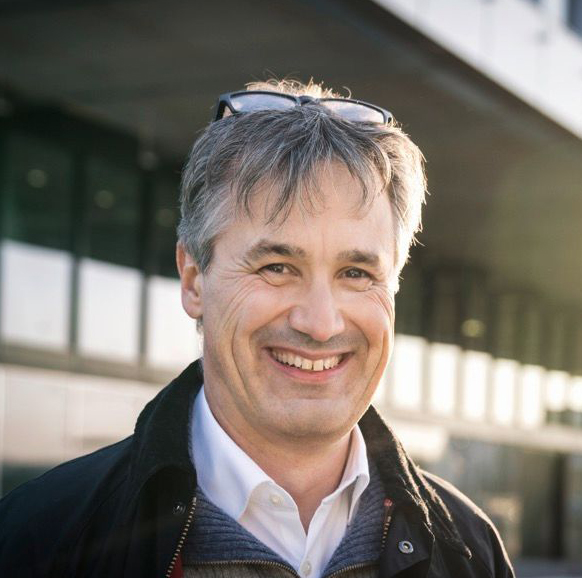
Impressions
LOCATION
Hub for Your Future
HORTUS is part of the Switzerland Innovation Park Basel Area Main Campus in Allschwil, located in close proximity to Germany and France. The main arteries of Basel, the EuroAirport, and the city center are reachable within just 15 minutes. More
Renowned companies and research institutions in the fields of life sciences, biotechnology, public health, and digital health such as the Swiss Tropical and Public Health Institute, Basilea, SKAN, Janssen/Johnson & Johnson, Idorsia, Abbott, Polyphor, Merz Pharma, and the Institute for Biomedical Engineering at the University of Basel are your direct neighbors.
Moreover, the global headquarters of Novartis, Roche, Lonza, and the European headquarters of Roivant Sciences, Moderna, BeiGene, and Luye Pharma, as well as over 700 other life sciences companies, are within easy reach. Show less
CEO Basel Area Business & Innovation
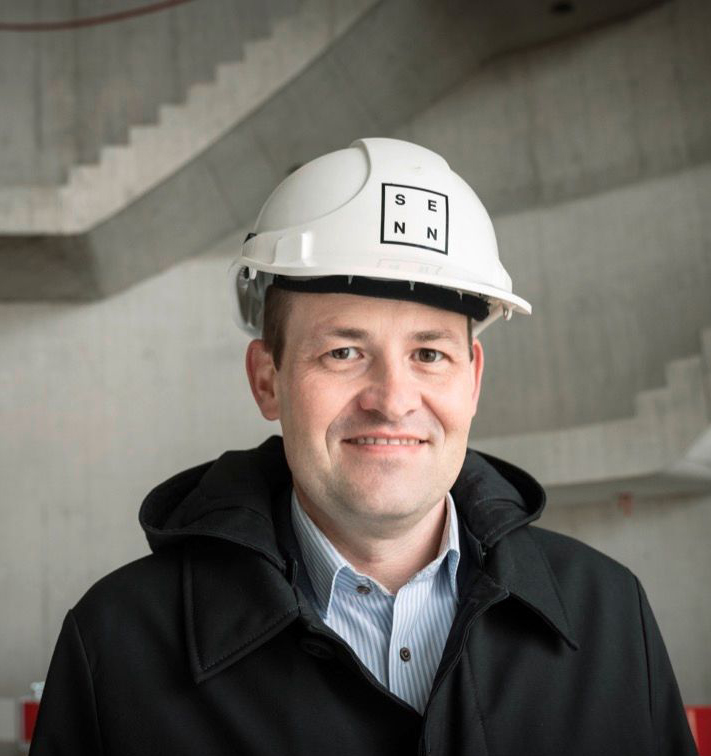
Contact and Leasing

Senn Development AG
CONTACT
Ready for HORTUS?
Experience firsthand how HORTUS is taking shape by visiting our impressive mock-up. We look forward to hearing from you and supporting your future plans and ideas.

